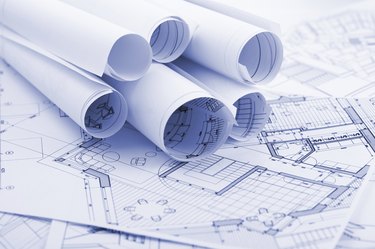
House blueprints serve as the fundamental blueprint of a home’s design, encompassing intricate details and specifications essential for construction and renovation projects. Understanding how to locate and obtain these blueprints can be invaluable for homeowners seeking to gain insights into their property’s design or undertake remodeling endeavors. Here’s a comprehensive guide on how to find blueprints for your house.
Where to Start Your Search
When embarking on a quest to find blueprints for your house, it’s essential to start your search in the right places. Begin by contacting the original builder or architect responsible for constructing the house. They may have retained copies of the blueprints and can provide you with the necessary information. Additionally, checking with local government offices, such as building departments or planning offices, can yield valuable insights into the availability of house blueprints, as these entities often maintain records of construction projects within their jurisdiction. Exploring online resources, including real estate websites and architectural archives, can also be a fruitful avenue for locating house blueprints, especially for newer or more widely known properties.
Exploring Alternative Sources
In some cases, finding house blueprints may require thinking outside the box and exploring alternative sources. Consider reaching out to previous homeowners who may have retained copies of the blueprints or have knowledge of their whereabouts. Consulting with neighbors or community members can also provide valuable leads, particularly if the house has a significant history within the neighborhood. Alternatively, hiring a professional service specializing in locating and obtaining house blueprints can streamline the process and increase the likelihood of success.
Understanding Blueprint Terminology
Once you’ve obtained copies of the house blueprints, it’s essential to familiarize yourself with blueprint terminology to decipher the intricate details contained within. Common terms and symbols found in house blueprints include floor plans, elevations, and scale drawings, each serving a specific purpose in conveying the design and layout of the house. Interpreting architectural symbols and notations is crucial for understanding the various elements and features represented in the blueprints, from walls and windows to plumbing and electrical systems. Take the time to familiarize yourself with blueprint layouts and conventions to navigate the documents effectively and gain a comprehensive understanding of your house’s design.
Considerations and Limitations
While obtaining house blueprints can provide valuable insights into your property’s design and construction, it’s essential to be aware of potential challenges and limitations. Homeowners may encounter obstacles in locating and obtaining copies of house blueprints, such as incomplete or outdated records or difficulties contacting previous owners or builders. Additionally, legal and copyright considerations may restrict the reproduction and distribution of house blueprints, requiring homeowners to adhere to certain protocols and restrictions. In such cases, exploring alternative options or consulting with legal professionals may be necessary to address these challenges effectively.


