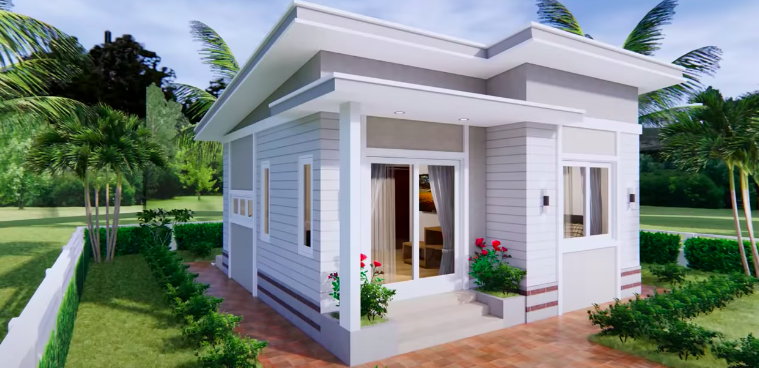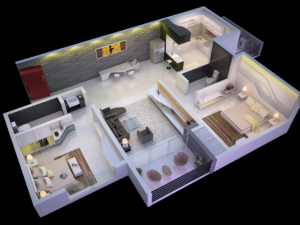
Designing Simplicity: Exploring Low-Cost, Simple One-Bedroom House Plans
Introduction
In a world where simplicity and affordability meet functionality, one-bedroom house plans have become increasingly popular. These plans cater to individuals or small families seeking efficient and budget-friendly housing solutions. In this comprehensive guide, we will delve into the realm of low-cost, simple one-bedroom house plans, exploring design considerations, benefits, and answering frequently asked questions.
Table of Contents
- Understanding the Appeal of One-Bedroom House Plans
- Design Considerations for Low-Cost Plans
- Optimizing Space Efficiency
- Budget-Friendly Materials and Construction Methods
- Energy Efficiency in Simple Designs
- Popular Styles in Low-Cost One-Bedroom Homes
- Flexibility in Design for Future Expansion
- Benefits of Choosing a Simple One-Bedroom House Plan
- Challenges and Solutions in Low-Cost Design
- Common Misconceptions About Low-Cost Housing
- Frequently Asked Questions (FAQs)
- Conclusion
1. Understanding the Appeal of One-Bedroom House Plans
One-bedroom house plans appeal to a diverse range of individuals and families. Whether you are a first-time homebuyer, a downsizing retiree, or someone seeking an affordable investment property, the simplicity of a one-bedroom home offers numerous advantages.
2. Design Considerations for Low-Cost Plans
2.1 Functional Simplicity
Prioritize functionality in the design, focusing on essential spaces like the bedroom, living area, kitchen, and bathroom. Avoid unnecessary complexities in layout to maximize cost efficiency.
2.2 Compact Footprint
Keeping the overall size of the house compact reduces construction costs. Consider two-story designs or layouts with a small footprint to make the most of available space.
2.3 Open Floor Plans
Opt for open floor plans that create a sense of spaciousness without the need for additional walls. This design choice not only enhances the living experience but also minimizes construction expenses.
3. Optimizing Space Efficiency
Efficient use of space is a cornerstone of low-cost one-bedroom house plans. Consider built-in storage solutions, multifunctional furniture, and creative use of vertical space to maximize the utility of every square foot.
4. Budget-Friendly Materials and Construction Methods
4.1 Cost-Effective Materials
Select materials that strike a balance between durability and cost-effectiveness. Explore options like engineered wood, prefabricated panels, and cost-efficient siding materials.
4.2 DIY-Friendly Construction
Design plans that embrace DIY construction methods empower homeowners to contribute to the building process, reducing labor costs. Simple construction techniques can make the project more accessible to those with limited construction experience.
5. Energy Efficiency in Simple Designs
Simple one-bedroom house plans can incorporate energy-efficient features, minimizing long-term operational costs. Consider passive solar design, proper insulation, and energy-efficient appliances to enhance sustainability.
6. Popular Styles in Low-Cost One-Bedroom Homes
6.1 Tiny Houses
Tiny houses have gained popularity for their minimalistic approach to living. These compact homes often feature clever space-saving solutions and are inherently cost-effective.
6.2 Cottage Style
Cottage-style one-bedroom homes exude charm and coziness. With a focus on simplicity and functionality, these designs often incorporate gabled roofs and welcoming porches.
6.3 Modern Minimalism
Embrace the principles of modern minimalism with clean lines, open spaces, and a focus on essentials. This style not only contributes to an uncluttered living environment but also reduces construction costs.
7. Flexibility in Design for Future Expansion
Design flexibility allows homeowners to expand their one-bedroom homes in the future as their needs change. Consider incorporating easily modifiable spaces or planning for future additions to accommodate a growing family or changing lifestyle.
8. Benefits of Choosing a Simple One-Bedroom House Plan
8.1 Affordability
The primary benefit is affordability. Low-cost one-bedroom house plans make homeownership more accessible, especially for those on a tight budget.
8.2 Reduced Maintenance Costs
Simplicity often translates to fewer maintenance requirements. With fewer rooms and straightforward designs, ongoing maintenance costs are minimized.
8.3 Energy Efficiency
Simple designs can contribute to energy efficiency, resulting in lower utility bills over time. Thoughtful use of space and materials can enhance the overall sustainability of the home.
9. Challenges and Solutions in Low-Cost Design
9.1 Limited Space
Address limited space challenges with clever storage solutions and multifunctional furniture. Utilize vertical space for storage and avoid overcrowding the floor plan.
9.2 Prioritizing Needs
Prioritize essential spaces and functionalities to ensure the design meets the basic needs of the occupants. Avoid unnecessary additions that may inflate costs without significant benefits.
10. Common Misconceptions About Low-Cost Housing
10.1 Poor Quality
Contrary to common misconceptions, low-cost housing does not equate to poor quality. Thoughtful design choices, cost-effective materials, and efficient construction methods can result in durable and well-constructed homes.
10.2 Lack of Aesthetics
Simple designs can be aesthetically pleasing. Architectural creativity and attention to detail can transform a basic one-bedroom house into a visually appealing and comfortable home.
11. Frequently Asked Questions:
1: Are one-bedroom house plans suitable for families?
While traditionally associated with individuals or couples, one-bedroom house plans can be adapted to accommodate small families by incorporating flexible spaces and considering future expansion options.
2: Can I customize a low-cost one-bedroom house plan?
Yes, many architects and designers offer customization options for one-bedroom house plans. Tailoring the design to your specific needs and preferences is a common practice.
3: What are the maintenance considerations for a low-cost one-bedroom home?
Maintenance considerations include regular inspections for wear and tear, addressing any issues promptly, and investing in durable materials to minimize the need for frequent repairs.
4: Can I build a low-cost one-bedroom house on my own?
While some DIY enthusiasts may opt for self-building, it’s advisable to consult with professionals, especially for aspects like foundation and structural elements. DIY-friendly designs can still offer opportunities for homeowner involvement.
5: How do I ensure energy efficiency in a simple design?
Incorporate energy-efficient appliances, proper insulation, and consider the orientation of the house for passive solar benefits. Thoughtful placement of windows can enhance natural lighting and ventilation.
6: Are low-cost one-bedroom homes suitable for retirees?
Yes, low-cost one-bedroom homes are often suitable for retirees looking to downsize. The compact size and simplified maintenance can be appealing for those seeking a more manageable living space.
7: Can I add more bedrooms in the future?
Design flexibility allows for future expansion. Plan for easily modifiable spaces or consider leaving space for additions if needed in the future.
8: Are there financing options for low-cost one-bedroom homes?
Financing options for low-cost homes are available, and some financial institutions may offer specialized loans or programs tailored to affordable housing.
9: How do I find a reliable architect for designing a low-cost one-bedroom house?
Research local architects or designers with experience in designing affordable homes. Check their portfolios and client reviews to ensure they align with your vision and budget.
10: Can low-cost homes still have modern amenities?
Yes, low-cost homes can incorporate modern amenities. Thoughtful planning and prioritization of essential amenities ensure that even simple designs can provide a comfortable and modern living experience.
12. Conclusion
Low-cost, simple one-bedroom house plans offer a pathway to affordable homeownership without compromising on comfort or functionality. By embracing thoughtful design considerations, optimizing space efficiency, and incorporating cost-effective materials, these homes provide an excellent solution for a diverse range of individuals and families. Navigate the world of budget-friendly housing with creativity, explore customization options, and envision a home that aligns with your lifestyle and financial goals. In the simplicity of a one-bedroom home, discover the potential for a cozy and affordable living space.


