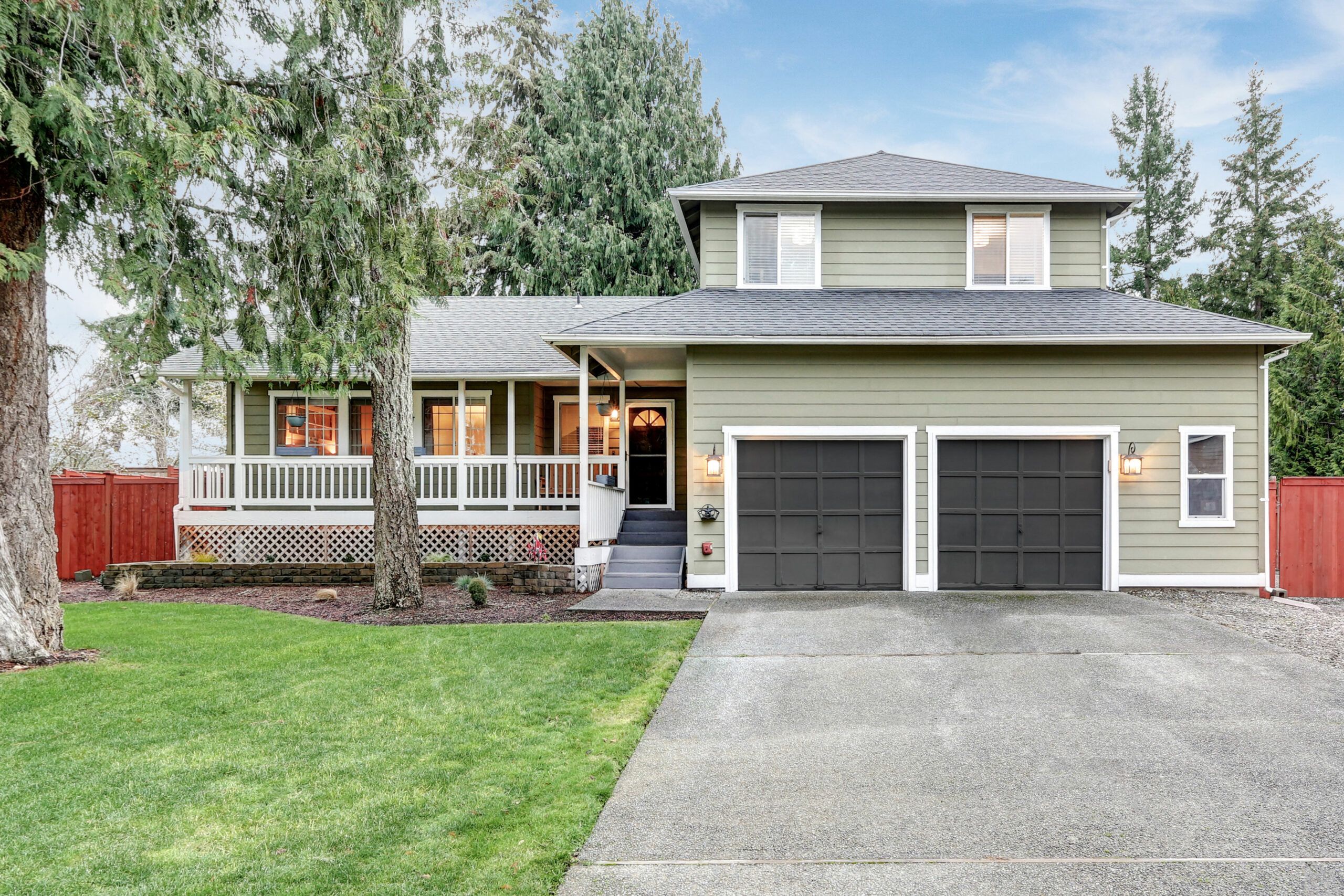
Building a second floor on an existing house can be a challenging yet rewarding endeavor, expanding living space and adding value to the property. It requires careful planning, meticulous execution, and adherence to building codes and regulations to ensure a successful outcome. In this comprehensive guide, we’ll explore the essential steps involved in building a second floor on an existing house, from initial assessment to finishing touches.
Assessing Feasibility and Obtaining Permits
Before embarking on a second-floor addition project, it’s crucial to assess the feasibility of the endeavor and obtain the necessary permits and approvals. Structural integrity and load-bearing capacity must be evaluated to ensure that the existing foundation, walls, and supports can accommodate the additional weight of the new floor. Additionally, researching local building codes and regulations is essential, and securing permits from relevant authorities is necessary before proceeding with construction.
Planning and Designing the Second Floor Addition
Engaging architectural and engineering professionals is the first step in planning and designing a second-floor addition. These experts collaborate to design the layout and structural details of the new floor, taking into account aesthetic and functional considerations. Room layout, window placements, and overall design must be carefully considered to seamlessly integrate the new floor with the existing structure. Budgeting for construction materials, labor, and other expenses, as well as selecting appropriate materials, is also part of the planning process.
Structural Preparation and Reinforcement
Once the design is finalized, structural preparation and reinforcement are necessary to ensure the stability and safety of the second-floor addition. Existing foundation walls and footings may need to be strengthened to support the additional load, and new load-bearing walls or beams may need to be installed to distribute weight and maintain structural integrity. Consideration must also be given to plumbing, electrical, and HVAC considerations, planning for the relocation or modification of existing utilities to accommodate the new floor layout.
Construction and Building the Second Floor
With the structural preparations in place, construction can begin on building the second floor. This process typically involves demolition and preparation, where any existing roof or walls are removed, and the space is prepared for construction. Framing and construction follow, with new walls, floors, and roof structures erected according to the approved plans and specifications. Windows, doors, and exterior finishes are then installed to complete the exterior of the new floor.
Finishing Touches and Interior Design
Once the structural construction is complete, attention turns to finishing touches and interior design to transform the new space into a functional and inviting living area. Insulation and drywall installation are essential for energy efficiency and soundproofing, followed by flooring, painting, and trim work to create finished surfaces. Finally, furnishing and decorating the new space with furniture, lighting, and décor add the final touches to the second-floor addition, creating a seamless integration with the existing house while providing additional living space for the homeowners.


